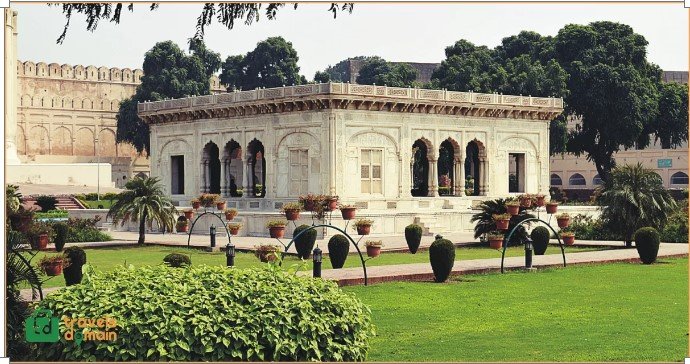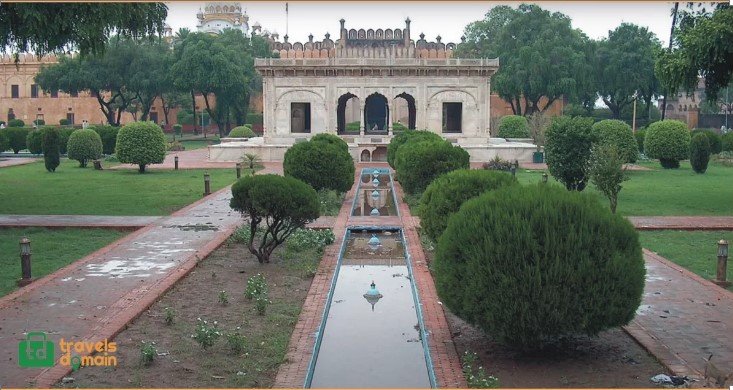Hazuri Bagh Lahore: Hazuri Bagh Baradari.
Between Lahore’s famous Badshahi Masjid, Roshanai Darwaza, Gurdwara, and the royal fort, there is a beautiful Baradari in the lush garden.
This lush garden is called Hazuri Bagh Lahore or Hazuri Bagh Baradari.
- The Magnificent Badshahi Mosque: Detailed History and Architecture
- Lahore Fort: History and Architecture of an Attraction in Lahore
Baradari means a building structure that has Twelve (12) Doors.
Hazuri Bagh Lahore:
History of Hazuri Bagh
The garden was built in 1818 by Ranjit Singh under the supervision of Faqir Aziz-ud-Din on the occasion of the celebration
he had organized to snatch the Koh-i-Noor diamond from Shah Shuja Durrani of Kabul.

It is said that after its construction, Maharaja Ranjit Singh, on the advice of Jamadar Khushal Singh, ordered the
construction of Baradari in the center of the garden. But where to bring marble to Lahore?
According to Naqoosh Lahore Number, Jamadar said on this occasion, the whole city of Lahore is made of marble
quarry thanks to the stones of tombs and mausoleums.
Lahore Fort: History and Architecture of an Attraction in Lahore
“You can take as many stones out of this mine as you want, and bring them to your work”, Jamadar gave the easy
and simple answer.
Therefore, the proposal of Baradari was accepted and for this, stones were removed from the mausoleum of
Zeb-un-Nisa, the mausoleum of Shah Sharaf, and the mausoleum of Noor Jahan, the mausoleum of Asif Jah,
and the mausoleum of Jahangir.
A historian Kanhiya Lal in his book Tarikh-e-Lahore writes about this.
When Maha Raja Ranjit Singh planted a garden in this place, he became interested in building a beautiful
Baradari in the middle of it, as at that time there were numerous mausoleums and mausoleums of Muslim
emperors outside the city.
Ranjit Singh ordered that the stones of these tombs be removed and placed in this Baradari building.
First, the stone of Zeb al-Nisa’s tomb was taken down. Then the stone of the Shah Sharaf mausoleum came
down and this building was completed by laying stones of many tombs.
Structure and Design of Ranjit Singh Baradari:
Baradari has three floors. One floor is underground as a basement while the second and third floors are made
of marble from head to toe.

The basement has a red stone staircase with a porch in front and marble thresholds on three sides.
On the second floor, there is an open platform three feet high which is surrounded by twelve windows.
In the middle of it is a platform and a platform which is also called Shah Nasheen.
Here Maharaja Ranjit Singh used to sit in the court on time. There are eight steps in two pairs.
The main building begins after the platform. Double columns with three combustion arches (arched passages)
on all four sides look very attractive.
Beautiful carvings have been made around them. When you enter from here, the third field or the second field begins.
Its twelve doors, marble walls, and carved ceilings are as heartbreaking as the building outside.
On the outside, there is a marble canopy with stone latticework between the marble pillars. On the outer arches
of Baradari are stone peacocks and flowers on both sides.
There are rows of fountains in the middle around the main terrace which look great while walking, especially at night.
Nowadays there is a security fence around the garden and it is not allowed to go up to Baradari which is probably
a good move because our people can destroy Baradari and this garden in minutes.
And if there is public access, there will be plenty of wall chalking and rubbish.


1 Comment